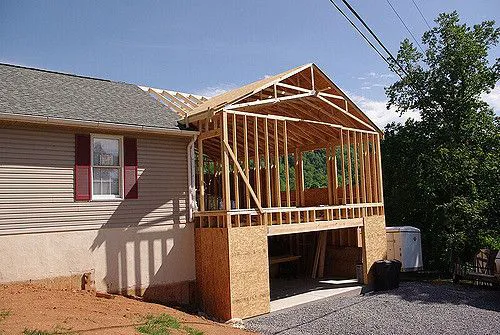- Home
- About Us
- Services
- Industrial Estimating Services
- Residential Estimating Services
- Construction Takeoff Services
- Commercial Estimating Services
- Preliminary Estimate Services
- Concrete Estimating Services
- Construction Cost Estimating Services
- Construction Estimating Consultant
- Single Family Residential Estimating Services
- Blue Print Estmating Services
- Dedicated Construction Estimator
- Roofing Estimating Services
- Building CPM Scheduling
- Quantity Takeoff Services
- Primavera Scheduling Services
- Xactimate Estimating Services
- Ms Project Scheduling
- Our Trades
- Masonry Estimation Services
- Lumber Takeoff Services
- Mechanical estimating services
- Telecommunications Takeoffs and Estimating Services
- Gutter Estimating Services
- Duct Takeoff Services
- Plumbing Estimating Services
- Flooring Estimating and Flooring Takeoff Services
- Electrical Estimating Services
- Painting Estimating Services
- Metal Estimating Services
- Site Work Estimating Services
- Insulation Takeoffs & Estimating
- Fireproofing Estimating Services
- HVAC ESTIMATING SERVICES
- Millwork Estimating Services
- Thermal and Moisture Protection Estimation
- Landscape Takeoff And Estimating Services
- Professional Openings Cost-Estimating Services:
- Rebar Estimating Services
- Metals Estimating Services
- MEP Estimating Services
- Outsource Electrical Estimating Services
- Locations
- Construction Estimating Canadian
- Construction Estimating Services California
- Construction Estimating Services Australia
- Georgia Concept Estimating Services
- Arizona Construction Concept Estimating Services
- Illinois Construction Estimating Services
- Alabama Construction Estimating Services
- Maryland Construction Estimating Services
- Massachusetts Construction Estimating Services
- Virginia Construction Estimating Services
- Colorado Construction Estimating Services
- Nevada Construction Estimating Services
- Nebraska Construction Estimating Services
- Minnesota Construction Estimating Services
- Manitoba Construction Estimating Services
- Kansas Construction Estimating Services
- Tennessee Construction Estimating Services
- Washington Construction Estimating Services
- New Jersey Construction Estimating Services
- Construction Estimating Services Texas
- New York Construction Estimating Services
- North Carolina Construction Estimating Services
- Ohio construction estimating services
- Pennsylvania Construction Estimating Services
- Idaho Construction Estimating Services
- Kentucky Construction Estimating Services
- Louisiana Construction Estimating Services
- Michigan Construction Estimating Services
- Construction Estimating Services Utah
- New Mexico Construction Estimating Services
- Mississippi Construction Estimating Services
- Wisconsin Construction Estimating Services
- Oregon Construction Estimating Services
- Top Surrey Construction Estimating Services
- HAMILTON CONSTRUCTION ESTIMATING SERVICES
- Montreal Concept Estimating Services
- West Virginia Construction Estimating Services
- Calgary Construction Estimating Services
- Toronto Construction Estimating Services
- Pricing
- Blog
